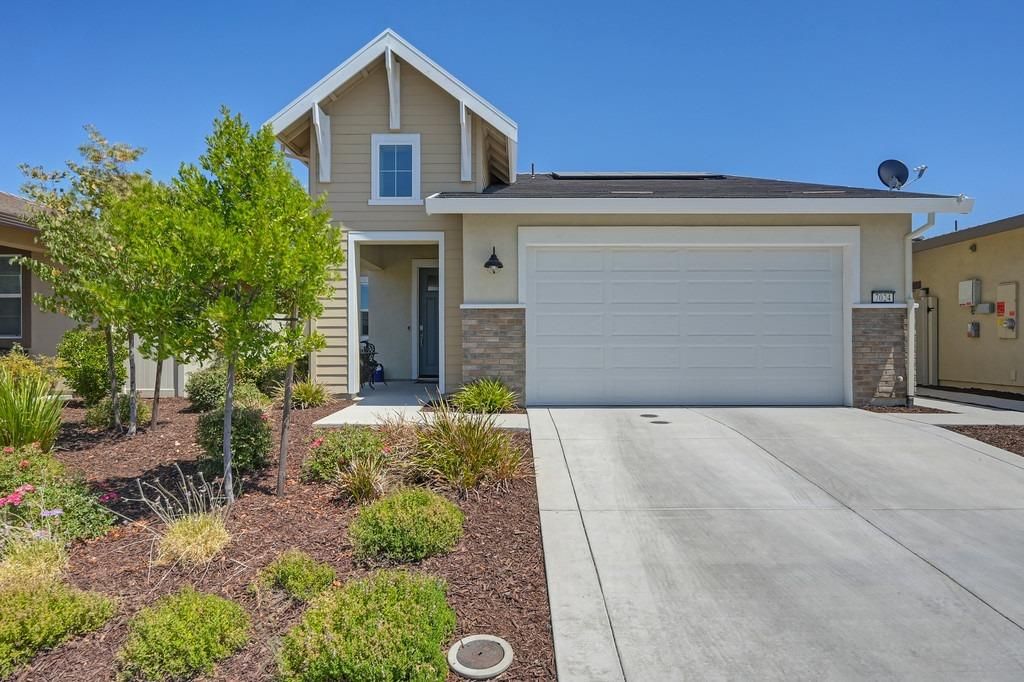Heritage Solaire - A 55+ Active Adult Community
MLS #:224081647Presented By:
Property Details
Description:
Amenities
Barbeque,Pool,Clubhouse,Exercise Court,Recreation Facilities,Game Court Exterior,Spa/Hot Tub,Tennis Courts,Gym,Park
Construction
Ceiling Insulation,Concrete,Stucco,Frame,Wood
Cooling
Ceiling Fan(s),Central
County
Placer
Dimensions
45 x 105
Electric
220 Volts,PV-On Grid,Photovoltaics Third-Party Own
Elementary School
Roseville City
Floors
Tile,Wood
Garage Spaces
2
Heating
Central,Natural Gas
High School
Roseville Joint
HOA Fee
279.0000
Jr. High School
Roseville City
Number of Fireplaces
0
Parking Description
Attached,Restrictions,Garage Door Opener,Garage Facing Front,Interior Access
Pool:
Yes
Property Subtype
Single Family Residence
Roof
Cement,Tile
School District
Placer
Style
Contemporary
Utilities
Dish Antenna,Public,Solar,Electric,Underground Utilities,Internet Available,Natural Gas Connected
Water
Water District,Public
Zoning
Res
Features
Property Features:
- Stove
- Microwave
- Dishwasher
- Ceramic Tile
- Hardwood
- Stainless Steel Appliances
- Central Air
- Forced Air
- Central Heating
- Smoke Alarms
- Street Lights
- Fenced Yard
- Garage (Attached)
- Dining Room
- Living Room
Lot Features:
- Lot: Level
- Sidewalks
- Street Lights
Community Features:
- Security Features
- Senior Community
- Pets Allowed
- Age Restricted Community
- Gated Community
- Clubhouse/Rec. Room
- Exercise Area
- Recreation Facilities
- Community Spa/Hot Tub
- Community Swimming Pool
- Community Tennis
- Community Activity Center
- Community Fitness Center
- On site Excercise/Dance Instruction
Information provided is for viewer's personal, non-commercial use and may not be used for any purpose other than to identify prospective properties the viewer may be interested in. All information is deemed reliable but its accuracy is not guaranteed and the viewer should independently verify all information.
DRE License #01425896





