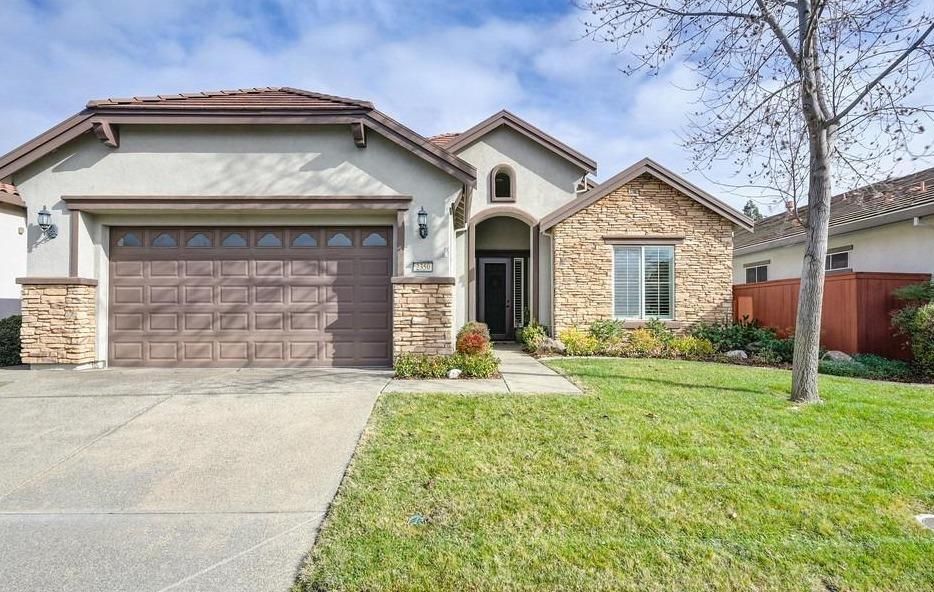The Club at WestPark - A 55+ Active Adult Community
MLS #:224010445Presented By:
Property Details
Description:
Amenities
Barbeque,Pool,Clubhouse,Rec Room w/Fireplace,Recreation Facilities,Exercise Room,Spa/Hot Tub,Gym
Construction
Ceiling Insulation,Concrete,Stucco,Frame,Wood
Cooling
Ceiling Fan(s),Central
County
Placer
Dimensions
55 x 108
Elementary School
Roseville City
Fireplace Description
Living Room,Gas Log
Floors
Carpet,Simulated Wood,Tile
Garage Spaces
2
Heating
Central,Fireplace(s),Natural Gas
High School
Roseville Joint
HOA Fee
225.0000
Jr. High School
Roseville City
Number of Fireplaces
1
Parking Description
Attached,Restrictions,Garage Door Opener,Garage Facing Front,Interior Access
Pool:
Yes
Property Subtype
Single Family Residence
Roof
Cement,Tile
School District
Placer
Style
Contemporary
Utilities
Cable Available,Public,Underground Utilities,Internet Available,Natural Gas Connected
Water
Water District,Public
Zoning
Res
Features
Property Features:
- Stove
- Dishwasher
- Carpet
- Ceramic Tile
- Granite Countertops
- Stainless Steel Appliances
- Central Air
- Forced Air
- Central Heating
- Fireplace
- Smoke Alarms
- Street Lights
- Fenced Yard
- Garage (Attached)
- Breakfast Area/Nook
- Dining Room
- Living Room
- Nook Area
- Den/Office
- Home Office
- Laundry Room
- Master Suite/Retreat
Lot Features:
- Lot: Level
- Sidewalks
- Street Lights
Community Features:
- Concierge
- Senior Community
- Pets Allowed
- Age Restricted Community
- Clubhouse/Rec. Room
- Exercise Area
- Recreation Facilities
- Community Spa/Hot Tub
- Community Swimming Pool
- Community Fitness Center
- On site Excercise/Dance Instruction
Information provided is for viewer's personal, non-commercial use and may not be used for any purpose other than to identify prospective properties the viewer may be interested in. All information is deemed reliable but its accuracy is not guaranteed and the viewer should independently verify all information.
DRE License #01425896





