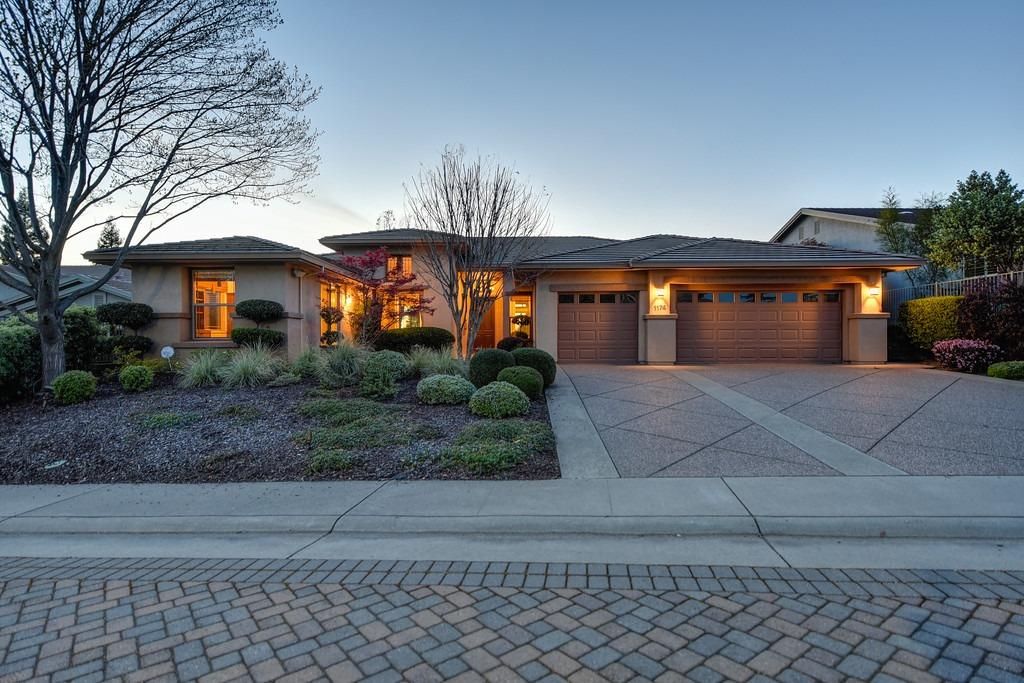Sun City Lincoln Hills - A 55+ Active Adult Community
MLS #:222029428Presented By:
Property Details
Description:
Amenities
Barbeque,Pool,Clubhouse,Putting Green(s),Rec Room w/Fireplace,Recreation Facilities,Exercise Room,Game Court Exterior,Spa/Hot Tub,Golf Course,Tennis Courts,Greenbelt,Trails,Gym,Park
Construction
Ceiling Insulation,Stucco,Frame,Wood
Cooling
Ceiling Fan(s),Central
County
Placer
Dimensions
78 x 144
Elementary School
Western Placer
Fireplace Description
Family Room,Gas Log
Floors
Carpet,Tile
Garage Spaces
3
Heating
Central,Fireplace(s),Natural Gas
High School
Western Placer
HOA Fee
133.0000
Jr. High School
Western Placer
Number of Fireplaces
1
Parking Description
Attached,Garage Door Opener,Garage Facing Front,Interior Access
Pool:
Yes
Property Subtype
Single Family Residence
Roof
Cement,Tile
School District
Placer
Style
Contemporary
Utilities
Cable Available,Public,Electric,Underground Utilities,Internet Available,Natural Gas Connected
Water
Water District,Public
Zoning
Res
Features
Property Features:
- Stove
- Dishwasher
- Ceramic Tile
- Central Air
- Forced Air
- Central Heating
- Fireplace
- Smoke Alarms
- Street Lights
- Swimming Pool
- Spa/Hot Tub
- Garage (Attached)
- Breakfast Area/Nook
- Dining Room
- Living Room
- Nook Area
- Family Room/Great Room
- Den/Office
- Exercise/Yoga Room
- Home Office
- Laundry Room
- Bonus Room
- Master Suite/Retreat
Lot Features:
- On Golf Course
- Golf Course View
- Lot: Level
- Sidewalks
- Street Lights
Community Features:
- Senior Community
- Pets Allowed
- Age Restricted Community
- Clubhouse/Rec. Room
- Exercise Area
- Community Golf Course
- Recreation Facilities
- Community Spa/Hot Tub
- Community Swimming Pool
- Community Tennis
- Community Activity Center
- Walking/Jogging/Bike/Hiking Trail
- Community Park
- Community Fitness Center
- On site Excercise/Dance Instruction
- Community Water/Lake/River Access
- Golf Course
- Pickle Ball Courts
Information provided is for viewer's personal, non-commercial use and may not be used for any purpose other than to identify prospective properties the viewer may be interested in. All information is deemed reliable but its accuracy is not guaranteed and the viewer should independently verify all information.
DRE License #01425896





