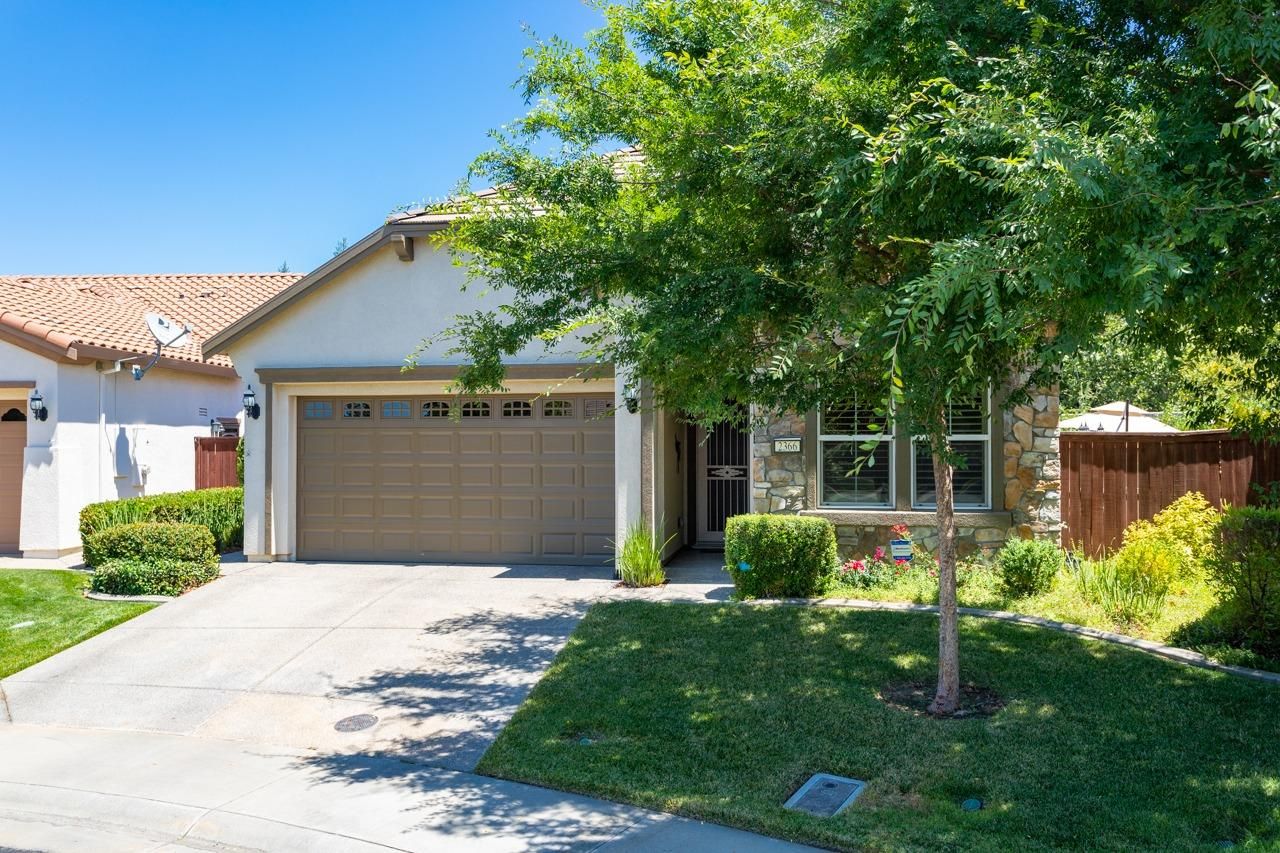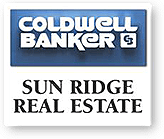Roseville Property
MLS #:19049864Presented By:
Property Details
Description:
Amenities
Barbeque,Clubhouse,Exercise Room,Rec Facilities,Spa/Hot Tub
Construction
Frame
Cooling
Central
County
Placer
Elementary School
Roseville City
Exterior
Stucco
Floors
Carpet,Tile
Heating
Central,Natural Gas
High School
Roseville Joint
HOA Fee
177.0000
Improvements
Sidewalk/Curb/Gutter,Street Lights
Jr. High School
Roseville City
Number of Fireplaces
0
Parking Description
Attached,Facing Front,Garage Door Opener
Pool:
Yes
Property Subtype
1 House on Lot
Roof
Tile
School District
Placer
Style
Contemporary
Topography
Level,Shape Regular
Utilities
220 Volts,All Public,Natural Gas
Water
Public District
Zoning
Res
Features
Property Features:
- Stove
- Microwave
- Dishwasher
- Carpet
- Ceramic Tile
- Granite Countertops
- Stainless Steel Appliances
- Central Air
- Forced Air
- Central Heating
- Smoke Alarms
- Garden
- Street Lights
- Fenced Yard
- Swimming Pool
- Spa/Hot Tub
- Garage (Attached)
- Breakfast Area/Nook
- Dining Room
- Nook Area
- Family Room/Great Room
- Den/Office
- Home Office
- Laundry Room
- Sun Room/Screened Porch
- Master Suite/Retreat
Lot Features:
- Lot: Level
- Oversized
- Sidewalks
- Street Lights
Community Features:
- Concierge
- Pets Allowed
- Age Restricted Community
- Clubhouse/Rec. Room
- Exercise Area
- Recreation Facilities
- Community Spa/Hot Tub
- Community Swimming Pool
- Community Activity Center
- Community Fitness Center
- On site Excercise/Dance Instruction
Information provided is for viewer's personal, non-commercial use and may not be used for any purpose other than to identify prospective properties the viewer may be interested in. All information is deemed reliable but its accuracy is not guaranteed and the viewer should independently verify all information.
DRE License #01425896





